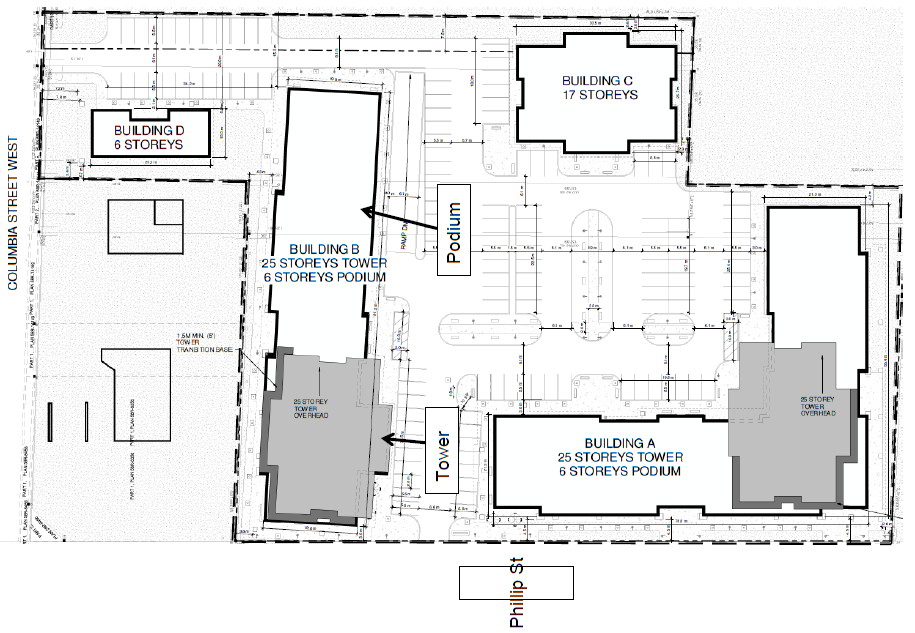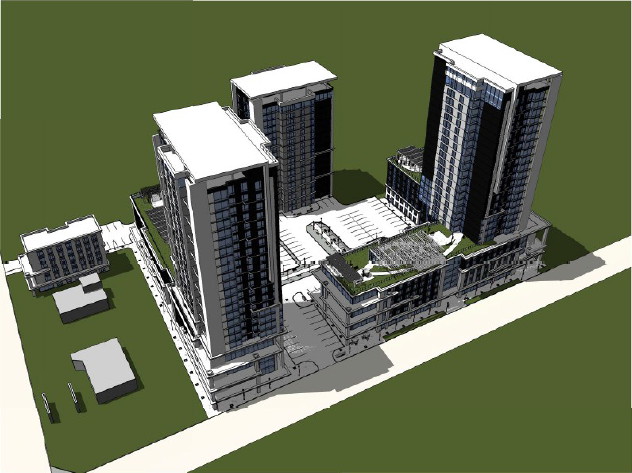Unknown date
Unknown Author
300-330 Phillip St (& 145 Columbia St W)
City of Waterloo
Planning Justification Report
Site Plan

Area

"Apartment Style student residences"
538 units
1420 bedrooms
(Mix of 1, 2, 3 bedroom units)
414 parking spaces
323 bicycle parking spaces
City of Waterloo
Planning Justification Report
Site Plan
Area
"Apartment Style student residences"
538 units
1420 bedrooms
(Mix of 1, 2, 3 bedroom units)
414 parking spaces
323 bicycle parking spaces
07-09-2012 12:22 AM
Unknown Author
City Member
Kitchener
Joined Oct 2010
954 posts
07-09-2012 01:22 AM
Unknown Author
Metropolis Member
Waterloo, ON
Joined Jan 2010
2122 posts
Does this fall under the rule of the new Northdale zoning? Because it doesn't seem like it would pass muster under that.
07-10-2012 01:26 PM
Unknown Author
Moderator
Kitchener-Waterloo
Joined Dec 2009
5693 posts
City of Waterloo | Link
Council Chambers, City Hall, Waterloo City Centre 100 Regina St. S., Monday, July 23, 2012. 6:30 p.m.
Official Plan Amendment No. 85 & Zoning By-law Amendment Application Z-12-05, Rise Real Estate Inc. 300-330 Phillip St. and 145 Columbia St. W., Ward 6, Central-Columbia
The Applicant is proposing to amend the City’s Official Plan by adding a new Special Policy Area to permit an increase in density from 250 units/ha to 356 units/ha. The Applicant is also proposing to amend the City’s Zoning By-law No. 1108 by rezoning the subject lands from Industrial – 25 (I-25) to Multiple Residence – 25 (MR-25) with site specific provisions. This application is being advanced to permit the development of two apartment buildings (21 and 22 storeys) with ground floor commercial uses on the main floor of one building.
If you wish to make a presentation to Council, please call 519.747.8549 prior to 10:00 a.m. on Monday, July 23, so that the necessary arrangements can be made to place you on the agenda. For information about the meeting, please contact Rose Clemens.
In addition, a written summary of the presentation should be filed with the City Clerk prior to the public meeting. We encourage the public to provide input into this important Official Plan and Zoning By-law Amendment application. Individuals may submit written/electronic comments.
The public is informed and notified that names, addresses and comments may be made public. Susan Greatix, City Clerk, City of Waterloo.
For more information contact Development Services, Waterloo, 2nd floor, Waterloo City Centre, or call Trevor Hawkins at 519.747.8583 or trevor.hawkins@waterloo.ca
03-04-2013 07:43 AM
Unknown Author
Moderator
Kitchener-Waterloo
Joined Dec 2009
5693 posts
for 300-330 Phillip St and 145 Columbia St W
Committee of the Whole Meeting: March 04, 2013 | Report Number:
As noted in the table, the applicant is proposing 439 spaces, which is 162 less than the MR-25 zone requires. However, the proposed parking would comply with the requirements of the NMU zone, which will apply to the majority of the Northdale neighbourhood, including several abutting properties. In support of the request, the applicant has submitted a parking review, which examined how many spaces were occupied at different times of the day for two different apartment buildings, both geared to students. The applicant’s analysis indicates that a ratio of 1 parking space for every 4 beds is sufficient to meet the demand. The applicant is providing 84 parking spaces to support the commercial uses on the site. Staff is of the opinion that demand for the commercial parking spaces may be lowered due to:
- The proximity of those living in the apartment buildings on site;
- The significant amount of employees within walking distance, on Phillip St/Columbia St (e.g. Blackberry) and at the University of Waterloo;
- The significant amount of students either at the University of Waterloo on the opposite side of Phillip St, as well as the many students that walk past the site on their way to and from the University;
The NMU zone and the Northdale OPA were specifically designed to reduce the requirement for parking and encourage alternative forms of transportation. The subject lands could not be better situated to reduce the demand for automobile use. The proximity of the University of Waterloo, Blackberry and other employers along Phillip St and the LRT station on the UW campus all will serve to reduce the need to have and use an automobile.
Given that the applicant, with staff encouragement, has approached the design of their site with the Northdale policies and NMU zone as reference, staff can support the reduction in parking.
...
Location Map

Site Plan

Renderings



Site Plan

Renderings


03-04-2013 09:19 AM
Unknown Author
Town Member
Joined Dec 2011
252 posts
Also, the Phillip st frontage is much better than anything we've seen so far in the area save for the Sage II project.
03-04-2013 10:23 AM
Unknown Author
Village Member
Kitchener
Joined Nov 2010
96 posts
Help, though - do we know who the devco is?
03-04-2013 11:57 AM
Unknown Author
Town Member
Kitchener
Joined Apr 2010
363 posts
The site's location is close to good transit (Davis Centre, Columbia/Phillip, University/Phillip will provide 3 iXpress routes) and of course it's a toddle from the university and from major employers. At the moment, though, I wouldn't say this area is tremendously walkable. But it's getting better and more developments like this will help that aspect along.
I hope Waterloo council approves.
03-04-2013 12:00 PM
Unknown Author
Metropolis Member
DOWNTOWN
Joined Mar 2010
2089 posts
03-04-2013 12:11 PM
Unknown Author
Metropolis Member
Waterloo, ON
Joined Jan 2010
2122 posts
03-04-2013 12:18 PM
Unknown Author
Metropolis Member
Joined Mar 2010
1083 posts
03-04-2013 12:33 PM
Unknown Author
Town Member
Joined Dec 2011
252 posts
---------- Post Merged at 11:33 AM ----------
It's too bad the new Official Plan is taking so long to put into place otherwise we'd see more like this.
03-04-2013 12:59 PM
Unknown Author
Metropolis Member
Waterloo, ON
Joined Jan 2010
2122 posts
03-04-2013 01:15 PM
Unknown Author
Town Member
Joined Dec 2011
252 posts
While Im concerned with parking requirements, Im more concerned with the 5 bedroom units, and the way density is calculated
03-04-2013 02:12 PM
Unknown Author
Metropolis Member
West-South-West Kitchener
Joined May 2010
1448 posts
My Flickr - My Facebook
03-04-2013 02:32 PM
Unknown Author
Metropolis Member
Waterloo, ON
Joined Jan 2010
2122 posts
03-04-2013 03:18 PM
Unknown Author
Urban Issues Moderator
Joined Jul 2010
1641 posts
03-07-2013 02:36 PM
Unknown Author
Town Member
Joined Feb 2012
106 posts
03-08-2013 11:09 AM
Unknown Author
Town Member
Toronto
Joined Apr 2010
311 posts
Even if this was a first draft, those mouldings all over the place, for one, are inexcusable.
Blech. Why can't Waterloo have good residential architecture? We have some great buildings in our core, but everything else they just don't even TRY on.
03-08-2013 11:19 AM
Unknown Author
Town Member
Kitchener
Joined Apr 2010
363 posts