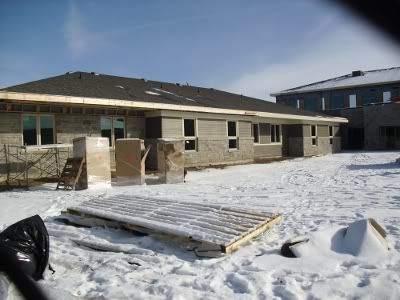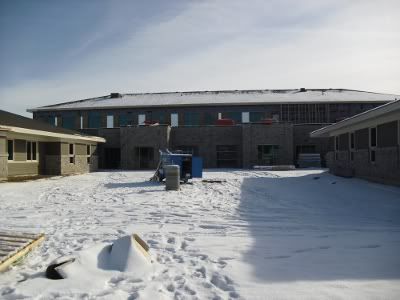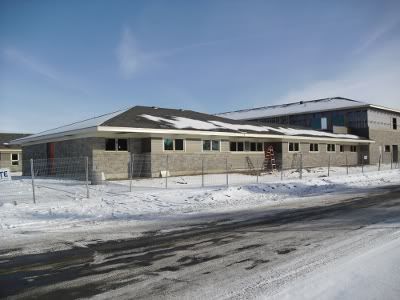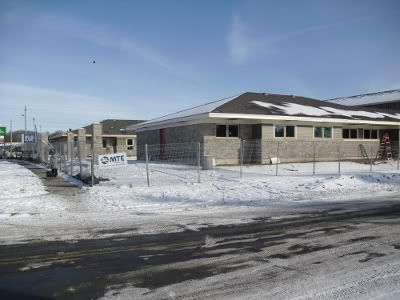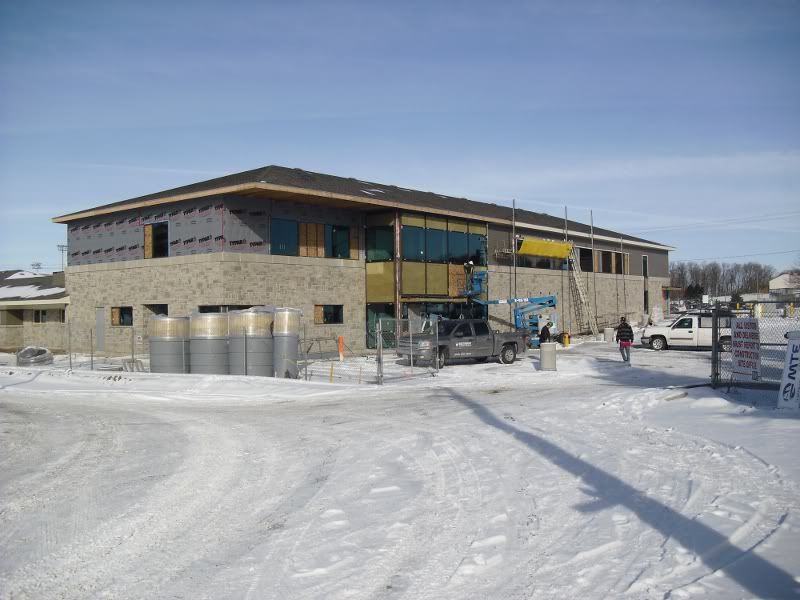01-08-2010 12:31 PM
UrbanWaterloo
Moderator
Small Suburban Kitchener Construction
A thread for general news and/or rumors. Things that are small enough they don't require their own threads.
Project List
Anselma House | October 4, 2010
RBC @ Ottawa & River | October 23, 2010
Kaufman YMCA Renovation | October 31, 2010
Williamsburg Town Centre | December 24, 2010
55 Woolwich Street | January 2, 2011
01-14-2010 10:50 PM
Advance
Hamlet Member
Ye Olde Berlin
Joined Jan 2010
8 posts

01-15-2010 07:18 AM
Spokes
Conurbation Member
Kitchener
Joined Dec 2009
5001 posts
More low density projects for waterloo region. Great.
01-25-2010 08:15 PM
RangersFan
Sports & Recreation Moderator
Kitchener
Joined Jan 2010
751 posts
HIGHLAND RD W & IRA NEEDLES BLVD, Kitchener
http://www.fieldgatecommercial.com/property.asp?ID=20
Developer: Fieldgate Commercial
TOTAL GLA: 110,000 sq. ft.


01-30-2010 05:19 AM
RangersFan
Sports & Recreation Moderator
Kitchener
Joined Jan 2010
751 posts
WHERE'S THE MONEY?
The province is very supportive, but they cannot confirm funding at this time'; Ray of Hope was touted as a way to save troubled youth grappling with addiction. Sunnyside nursing home was going to care for seniors who can't live on their own. Both were promised funding from the province. Until they get it, both are in jeopardy.
July 3, 2007 | FRANCES BARRICK, RECORD STAFF | WATERLOO REGION | http://news.therecord.com/article/211302

JENNIFER MacMILLAN, RECORD STAFF
Gail Carlin shows an architect's drawing of a proposed addition to Sunnyside Home.
A plan to build the region's first subsidized supportive housing for seniors has been on hold for almost two years because of lack of provincial money.
"We are anxious to move forward because we see it as a critical project for this area," said Gail Carlin, director of senior services for the region.
"The province is very supportive, but they cannot confirm funding at this time," Carlin said in an interview.
The region is one of two areas in the province that does not have publicly funded housing for seniors who need some support to live independently.
Building such housing was one of 61 recommendations handed down by Tom Closson in his 149-page report into emergency services in the region.
This seniors' project involves building an apartment complex on the property of Sunnyside nursing home on Franklin Street North in Kitchener.
It would house up to 30 apartment units for seniors who qualify for subsidized housing and who require minimal care because of frailty or stable mental-health issues such as early dementia. The complex would include a dining room, activity room and access to 24-hour personal care.
In 2005, the Ontario Ministry of Housing pledged $1 million toward the capital cost of building the complex.
But it has been on hold since November 2005 because the Ontario Ministry of Health has not provided the estimated $500,000 annual cost to pay for the cost of supportive services.
This type of housing would delay or prevent seniors from going to long-term care homes. The annual cost to house 30 seniors at a long-term facility would be about $1.5 million, one third of the operating cost for this project.
"It is substantially cheaper to have a person in supportive housing rather than moving them into a long-term care facility -- notwithstanding the point that we have no beds," Carlin said.
There are 400 people on a long-term care waiting list, she said.
Earlier this year, Closson, who was hired by the province to investigate local emergency services, said the region needs 450 subsidized housing units for seniors to help them stay out of nursing homes and hospitals.
This 30-unit project "is only a very small start with respect to the need for supportive housing for seniors in Waterloo Region," said Carlin.
In March, Ontario Health Minister George Smitherman told The Record he's started to work on Closson's recommendation for subsidized supportive housing for seniors in the region.
Last Friday, Smitherman spokesperson David Spencer said the ministry is still working on finding the operating funds for this project.
"We appreciate the urgency and the feelings that exist to move forward with this project. We are very cognizant of it," Spencer said.
But Spencer wouldn't say when the region could expect to get the needed money.
"We certainly appreciate the amount of interest and we are working on it actively. . . to bring it to a resolution as soon as possible," he said.
$7.5M project for seniors will be a first
March 5, 2008 | FRANCES BARRICK, RECORD STAFF | KITCHENER | http://news.therecord.com/article/318403
A $7.5-million supportive housing project for seniors was approved by regional councillors yesterday.
"I am very excited about this project," said Coun. Jim Wideman of Kitchener.
This seniors complex would be the first of its kind in Waterloo Region, Gail Carlin, director of Sunnyside home, told councillors.
It involves building an apartment building on the property of Sunnyside nursing home on Franklin Street North in Kitchener.
The three- or four-storey building would house up to 30 units for seniors who qualify for subsidized housing and need minimal care because of frailty or stable mental-health issues such as early dementia, Carlin said.
The building would also have a dining room, activity room and access to 24-hour personal care.
Councillors also approved the addition of a Wellness Centre in the new building. The $400,000 cost will be covered by private donations. The centre will offer a physiotherapy program, fitness centre, therapeutic bathing area and a clinic for massages.
The provincial government will pay $1.7 million of the apartment building's capital cost, with the remaining $5.8 million coming from regional taxpayers.
The province will also provide $633,000 towards the operating costs of the project.
There are about 9,000 residents over 55 who live at or below the poverty line, and 71 per cent of them are women, Carlin said in a report to council.
Coun. Jean Haalboom of Kitchener said she was initially shocked at the project's price tag but likes the project's concept.
"I think it is very important that we don't skimp and shove people into a place where we wouldn't want to live," Haalboom said.
Carlin said this type of housing would delay or prevent seniors from going to long-term care homes at a much higher cost.
Building housing like this was one of 61 recommendations handed down by Tom Closson in his 149-page report into emergency services in the region. Closson said the region needs 450 subsidized housing units for seniors to help them stay out of nursing homes and hospitals.
Construction is to start this fall, with completion expected in November 2009.
Huge garage sale to help build seniors' centre
March 24, 2009 | Record staff | Kitchener | http://news.therecord.com/article/508532
A gigantic garage sale will be held April 4 at the Sunnyside Home in Kitchener. Funds raised will go to the nursing home's campaign to raise $500,000 for a new seniors' wellness centre. The home is at 247 Franklin St. N. Doors open at 8:30 a.m.
New seniors' complex first of its kind in region
April 20, 2009 | RECORD STAFF | KITCHENER | http://news.therecord.com/article/523277
A new housing development for seniors in Kitchener received an extra $907,550 from the province. This brings the province's contribution to the Sunnyside supportive housing project to $2.1 million. The extra money was announced at a groundbreaking ceremony held Friday. Local politicians attended. Construction has started on the $9.7-million complex to be built at the Sunnyside nursing home on Franklin Street North. It will house 30 units for seniors who qualify for subsidized housing and need minimal care to live independently. This supportive housing for seniors is the first of its kind in Waterloo Region. Regional taxpayers will pay $5.9 million of the project's cost, with the federal government contributing $840,000.
02-03-2010 04:11 PM
Duke-of-Waterloo
Metropolis Member
Waterloo
Joined Jan 2010
1005 posts
02-03-2010 09:04 PM
RangersFan
Sports & Recreation Moderator
Kitchener
Joined Jan 2010
751 posts
02-14-2010 03:35 PM
UrbanWaterloo
Moderator
Kitchener-Waterloo
Joined Dec 2009
3601 posts
cc LRT Letters to letters@wonderfulwaterloo.com
Cornerstone
Mid-Rise Condominium - 62 Units
Block Line and Homer Watson, Kitchener
Developer: Reid's Heritage Homes
http://www.reidsheritagehomes.com/co...y/cornerstone/

Mid-Rise Condominium - 62 Units
Block Line and Homer Watson, Kitchener
Developer: Reid's Heritage Homes
http://www.reidsheritagehomes.com/co...y/cornerstone/

Waterloo Region Record - February 13, 2010 - H8

Floorplans: http://www.reidsheritagehomes.com/co...loorplans.aspx
Features and Finishes: http://www.reidsheritagehomes.com/up...e-Features.pdf
Site Plan - February 4, 2010: http://www.reidsheritagehomes.com/up...s-siteplan.pdf

FootPrint - January 29, 2010: http://www.reidsheritagehomes.com/up...-FootPrint.pdf

Price List - February 5, 2010: http://www.reidsheritagehomes.com/up...ne-Pricing.pdf

02-14-2010 05:49 PM
mpd618
City Member
Waterloo, ON
Joined Jan 2010
971 posts
Why do we still allow this pedestrian-hostile garbage? It's going to be walking distance to a light rail station, but this development is designed to facilitate only driving.
02-14-2010 06:25 PM
Spokes
Conurbation Member
Kitchener
Joined Dec 2009
5001 posts
Please red brick
02-14-2010 06:44 PM
Duke-of-Waterloo
Metropolis Member
Waterloo
Joined Jan 2010
1005 posts
02-14-2010 08:49 PM
Greg Moore
Urban Issues Moderator
Belmont Villiage
Joined Dec 2009
238 posts
The opinions expressed in my messages may not be the shared opinions of Wonderful Waterloo
E-mail me! - accessibility@wonderfulwaterloo.com
02-14-2010 10:40 PM
jay
Moderator
Bauer Lofts, Waterloo
Joined Dec 2009
667 posts
I wonder what they plan on doing with Kitchener Frame down the street on Homer Watson. It's probably contaminated and I can't see any manufacturing business buying it. What I fear is Martinrea International is so big they will just let it sit and rott and write it off as a lost.
03-09-2010 06:44 PM
UrbanWaterloo
Moderator
Kitchener-Waterloo
Joined Dec 2009
3601 posts
3570 King Street East, Kitchener
Kitchener-Waterloo-Barrie Labour Market Monitor: Service Canada, January 2009
http://www.servicecanada.gc.ca/eng/o...itchener.shtml
More than 120 staff will be needed to staff the expanded facility, including more than 60 nurses and five new psychiatrists.
Grand River Hospital marks start of Freeport mental health expansion
Freeport Hospital - 05/04/2009
http://www.grandriverhospital.on.ca/...fm?pressid=300
Grand River Hospital's Freeport Site is now in the midst of an exciting expansion and renovation to provide Waterloo Region residents with new mental health beds and services. Hospital staff, donors and guests gathered at Freeport today to officially celebrate the start of construction on the expansion. Dignitaries unveiled a ceremonial tree to be planted at the site to mark the growth of the new service.
Grand River Hospital was privileged to be joined by Michael Howlett, president and CEO of the Mental Health Commission of Canada. Mr. Howlett spoke about the key areas Canada needs to address in order to integrate and increase access to mental health care. He called the Grand River Hospital expansion a leading move in the right direction.
"It's my wish that this is one of many such celebrations, and that expanding mental health services becomes the rule in Canada, not the exception," Mr. Howlett said.
The project will provide 50 new beds and programs for mental health patients in the region. It will allow patients who now travel to London to remain closer to home for specialized care. It will serve patients 16 years of age and older who may need stays of up to three months as they receive treatment for a mental illness. Patients who receive treatment at the K-W Site's acute mental health unit typically stay for a much shorter period of a week or two.
Specific aspects of the expansion include:
- A new 10 bed psycho-geriatrics assessment unit for elderly patients with a mental illness;
- A new 33 bed unit for patients with a severe and persistent mental illness, as well as a seven bed transition unit; and
- The development of mental health outpatient and outreach services on the site.
New day programs to run at Freeport will help mental health patients who have received in-patient treatment and continue to need support as they live in their own homes in the community. This includes programs to help patients with personal, vocational, social, residential and educational skills along with services to improve their quality of life.
"The expansion of the Freeport Site to accommodate this new program and the enhancement of mental health services at the K-W Site will be welcome improvements for patients, families and health providers," said Kris Bailey, chair of the GRH Board. "I'm confident these improvements will enhance the care options available for patients and families, supported by a range of community mental health providers throughout the continuum of care."
The Government of Ontario had provided $11.9 million in construction funding for the expansion and renovation. Grand River Hospital was pleased when the Honourable John Milloy announced additional funding for the project at today’s event, bringing the government’s total contribution to $13.5 million.
Community donations raised through the Grand River Hospital Foundation will provide further funding to equip and furnish the new area for patients and families.
"Construction of the new mental health program at Freeport is a giant leap forward in increasing access to mental health services in our community," said Minister Milloy, the MPP for Kitchener Centre. "It is vital that we continue to work together as a community to reduce the stigma associated with mental illness and ensure individuals with a mental illness have access to the programs and support they need."
The expansion will add over 9,000 square feet to the Freeport building. Two floors of the Grand River Terrace wing will have renovations to accommodate the new programs and services. The renovations are scheduled to take about two years to complete.
"The specialized mental health project at Freeport will be a tremendous addition to the range of mental health services available locally," said Dr. John Heintzman, Grand River Hospital’s chief of psychiatry. "The level of support I’ve seen from health professionals and community providers for this new program has been outstanding. We are all very enthusiastic to see construction begin."
The specialized mental health service will focus on several recovery principles to guide the provision of care. The goal of this approach is to improve the quality of life for people with a mental illness. It focuses on helping them to assume as much responsibility over their lives as possible and to function actively and independently in society with respect and dignity.
"Our family has first-hand experience with the difficulties in supporting loved ones receiving care outside the community," said Elaine Paton, who spoke on behalf of families at the event. "This long-awaited service will be a welcome one, and will help families give the love, encouragement and support on a daily basis that patients need as they recover."
WWLHINformation - September 2009: http://www.waterloowellingtonlhin.on...t.aspx?id=3502
Several additional initiatives will add much-needed capacity to the system. They include the introduction of 50 longer term, mental health beds that will be moving from London to Grand River Hospital’s Freeport site in 2010, and the introduction of 16 new addictions supportive housing beds in 2009-2010.
March 9, 2010








04-24-2010 04:49 PM
Urbanomicon
City Member
Kitchener, Ontario
Joined Feb 2010
964 posts
"Only the insane have the strength enough to prosper. Only those that prosper may truly judge what is sane."
04-24-2010 05:00 PM
UrbanWaterloo
Moderator
Kitchener-Waterloo
Joined Dec 2009
3601 posts
Just down the street 38 Howe Drive is set for demolition to be replaced with 10 residential townhouse duplex units. DEMOLITION CONTROL APPLICATION DC09/16/H/ATP: http://www.kitchener.ca/Files/Item/i...ts-10-052_.pdf
04-24-2010 05:04 PM
Urbanomicon
City Member
Kitchener, Ontario
Joined Feb 2010
964 posts
"Only the insane have the strength enough to prosper. Only those that prosper may truly judge what is sane."
Edit: Just took a screen shot.
04-24-2010 06:58 PM
Spokes
Conurbation Member
Kitchener
Joined Dec 2009
5001 posts
05-23-2010 07:43 PM
Shawn
City Member
Kitchener
Joined Jan 2010
520 posts
141 River Road
City of Kitchener
This property on the corner of River Road and Rosemount has stood vacant for years. It's being developed into 5 Units of Freehold Executive Townhouses. It's not a large development, but it seemed to happen with very little notice and is progressing along at a very quick pace of construction. They're being constructed by Will-O Homes.
Front viewed from River Road
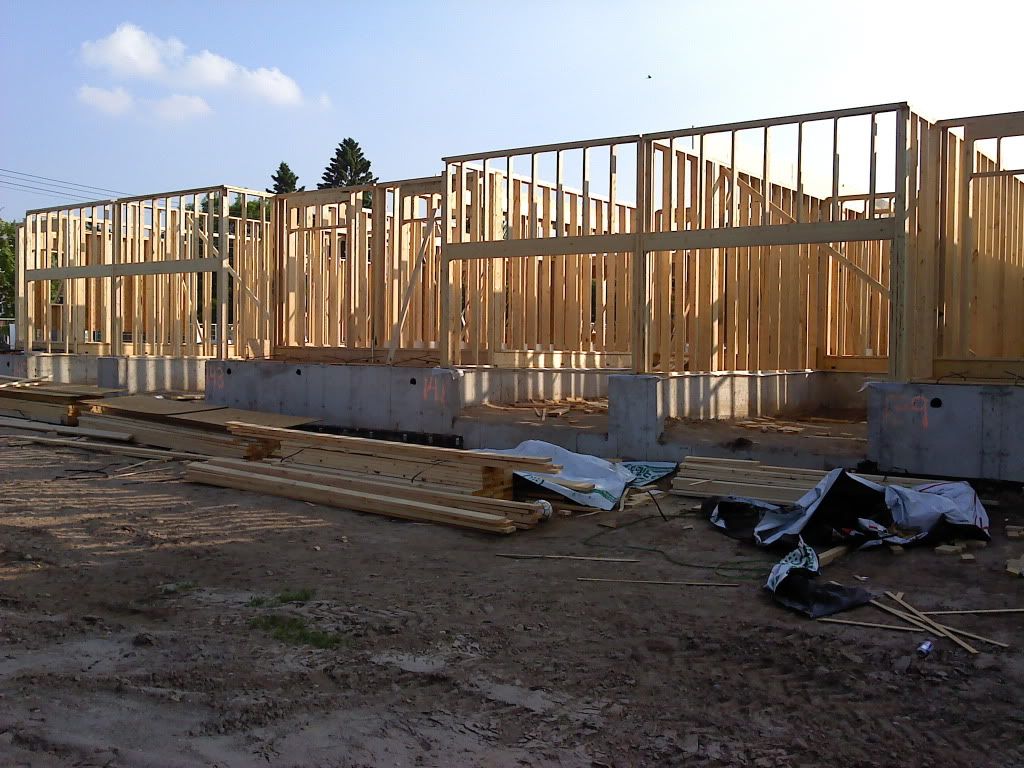
Single Unit viewed from River Road
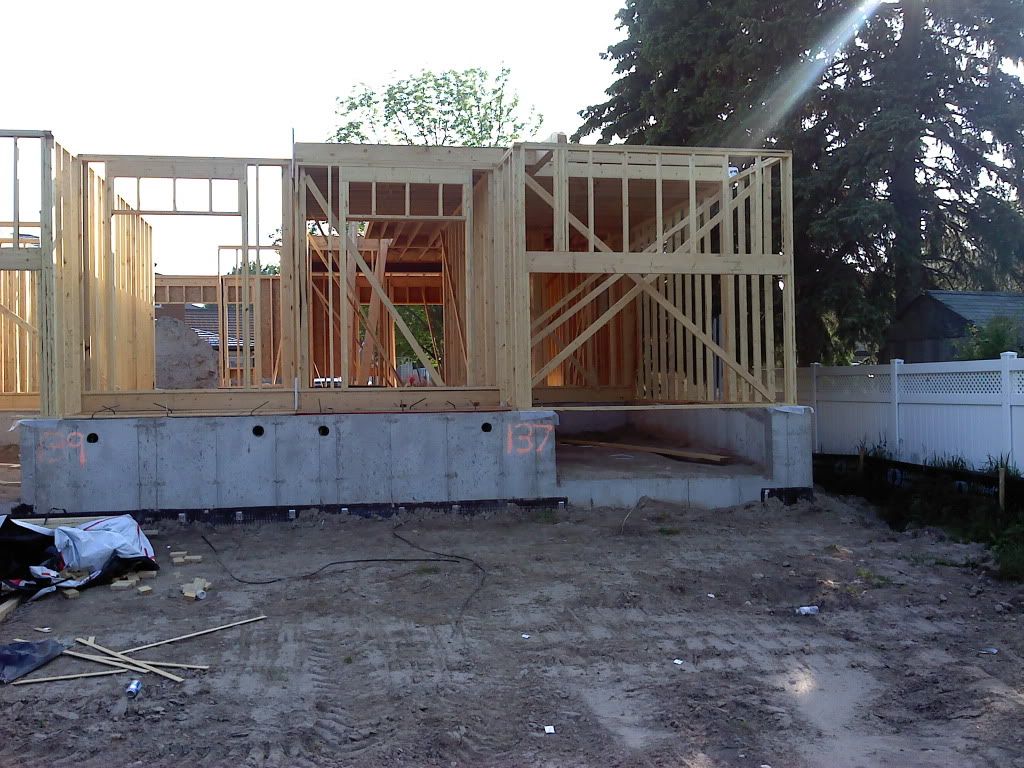
Rear and Side viewed from Rosemount
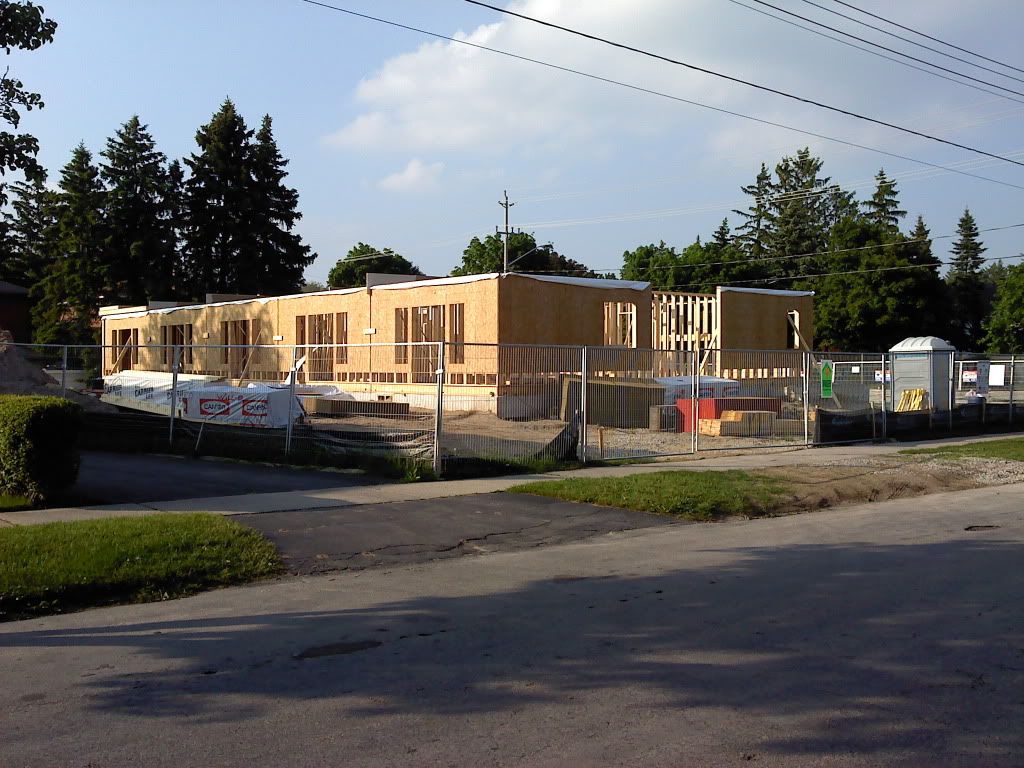
05-25-2010 04:16 PM
Urban_Enthusiast86
Town Member
Joined Mar 2010
339 posts
09-11-2010 05:11 PM
DHLawrence
Town Member
Joined Mar 2010
458 posts
09-14-2010 08:16 AM
RangersFan
Sports & Recreation Moderator
Kitchener
Joined Jan 2010
751 posts
September 13, 2010 | Melinda Dalton, Record Staff
KITCHENER — Councillors have approved a zone change on Huron Road that will allow for a new gas bar in a source-water protected area.
The decision was met with opposition from neighbourhood residents and one councillor who said environmental concerns should trump outdated planning policies and the possibility the matter would be taken to the Ontario Municipal Board.
“It’s worth the fight to protect our environment and make sure we have the utmost protection of our water resources,” Coun. Kelly Galloway said in an interview after the meeting. “There’s certain things that we have to stand up and fight against. It doesn’t always come down to the ultimate buck. It’s got to come down to what’s best for our community. ”
The vacant lot, located on the southwest corner of Strasburg and Huron roads, is owned by Hallman Construction Inc. and is currently zoned for a business park.
That zoning dates back to the 1980s and already allows for manufacturing and service stations. It doesn’t allow for the kind of diversified commercial use the developer wants.
On Monday night, the development and technical services committee approved the change to a neighbourhood shopping centre zone for the southwest corner site and one also owned by Hallman on the opposite side of Huron Road. The change will allow for the building of a grocery store and the gas bar, among other amenities.
Unlike a gas station, a gas bar does not offer maintenance services and is therefore seen as less environmentally risky.
The area where the gas bar is being proposed is adjacent to Strasburg Creek and its flood plain. It falls within a Wellhead Protection Area.
Several residents voiced their opposition to the inclusion of the gas bar at the meeting and presented a petition with 90 signatures.
“We were so ignorant in the past with tossing horrid, poisonous things in the ground and in the lakes and waterways,” resident Ginny Quinn told the committee. “We cannot use ignorance as an excuse anymore. Every one of us must take extreme precautions at all times.”
Even though current zoning would have allowed for a gas station, Galloway said it was out of date and the city should have taken a stand to prohibit any new development that posed a risk to the ground water and nearby wetlands.
She pointed out that the Region’s new official plan, which has yet to get provincial approval, would not have allowed for a gas station because it’s located in a Source Water Protection Area.
Regional staff initially opposed the land use, but eventually said they would support it as long as there were no vehicle maintenance facilities on the site. The Grand River Conservation Authority did not oppose the zone change because no development was proposed on the flood plain or the wetland.
All councillors voted in favour of the zone change, but Galloway unsuccessfully motioned to have the gas bar removed from the permitted land use.
Mayor Carl Zehr and Coun. Berry Vrbanovic pointed out that the issue could end up before the Ontario Municipal Board if they were to oppose the gas bar, which would cost the city money and likely result in the same decision.
“If the zoning was not there today for this property, I would not be supporting this aspect of the zone change,” Vrbanovic said. “This is clearly one of those instances where there isn’t a very obvious black and white answer when you consider all the facts and, when I do consider all of them, I think the gas bar is probably the best scenario we can get at this point in time.”
Zehr added that there will be mitigation measures in place to reduce the risk of environmental damage and the city has to trust that those measures will be effective.
A representative for the developer told the committee that there are strict regulations on both infrastructure and monitoring at the provincial and municipal level that ensure the risk of any spill is minimized and damage can be addressed quickly.
That includes concrete pads and containment, stormwater management plans and building the gas reservoir tank above the water table.
Galloway said, regardless of the mitigation measures in place, the city shouldn’t be endorsing anything that has the potential to damage the water system.
“Sure there are mitigation efforts that will be taken into account and that’s great, if you’re willing to take that risk,” she said. “We’re talking about a water protection area and a wellhead protection area and any risk that is associated with this should just not be there.”
The zone change will come back to council for final approval on Monday.
09-14-2010 08:37 AM
neonjoe
Village Member
Kitchener, ON
Joined Feb 2010
65 posts
McDonalds on Highland Rd. W. is rebuilding in on their front lawn. The new building will have a good street prescence since it is practically right on the sidewalk. Parking will probably be at the rear where the current restaurant stands.
09-24-2010 09:50 AM
UrbanWaterloo
Moderator
Kitchener-Waterloo
Joined Dec 2009
3601 posts
cc LRT Letters to letters@wonderfulwaterloo.com
Permit No 10111944
Site Address 333 CARWOOD AVE
Status Issued
Permit Category Commercial Building
Permit Type Commercial Recreation
Application Date April 26, 2010
Issued By DIANNEC
Issue Date August 31, 2010
Work Proposed Addition - Non-Res
Construction Value $600,000
10-11-2010 01:00 PM
UrbanWaterloo
Moderator
Kitchener-Waterloo
Joined Dec 2009
3601 posts
cc LRT Letters to letters@wonderfulwaterloo.com
Anselma House (700 Heritage Drive, Kitchener)
October 4, 2010




October 4, 2010




10-12-2010 11:23 AM
Shawn
City Member
Kitchener
Joined Jan 2010
520 posts
Royal Bank - Ottawa & River
1020 Ottawa Street North
Kitchener, ON, N2A 3Z3
1020 Ottawa Street North
Kitchener, ON, N2A 3Z3
This RBC branch is going through an expansion.
| Permit No | 10113024 |
| Site Address | 1020 OTTAWA ST N Unit A |
| Work Description | PERMIT IS FOR THE SHELL ONLY FOR A ONE STOREY ADDITION - ROYAL BANK - INCLUDES UNDERGROUND PLUMBING. A SEPARATE PERMIT IS REQUIRED FOR INTERIOR FINISHES WITH STAMPED P.ENG MECHANICAL AND ELECTRICAL D |
| Status | Issued |
| Permit Category | Commercial Building |
| Permit Type | Personal Services |
| Application Date | May 09, 2010 |
| Issue Date | August 24, 2010 |
| Special Conditions | All work shall comply with the 2006 Building Code Plumbing work to be carried out by a Plumbing Contractor Licensed by The City of Kitchener. See notes on drawings. |
| Contractor | AMARI GENERAL CONTRACTING |
October 9th, 2010










10-23-2010 01:40 PM
Shawn
City Member
Kitchener
Joined Jan 2010
520 posts
1020 Ottawa Street North
Kitchener, ON, N2A 3Z3
October 23, 2010
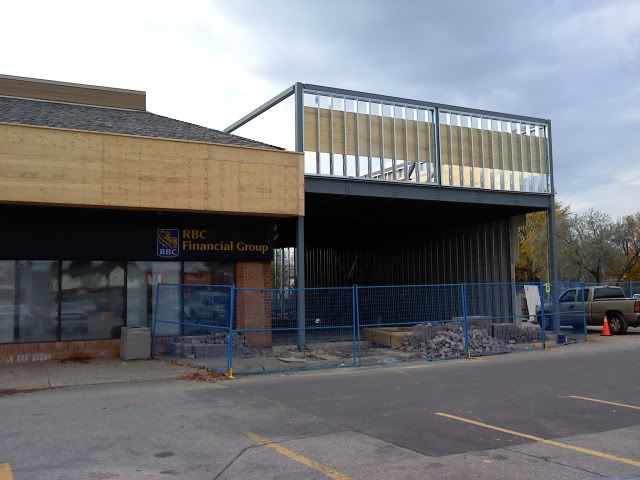
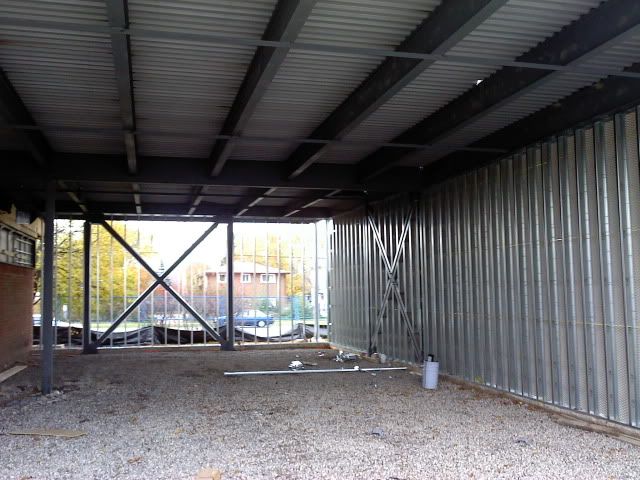
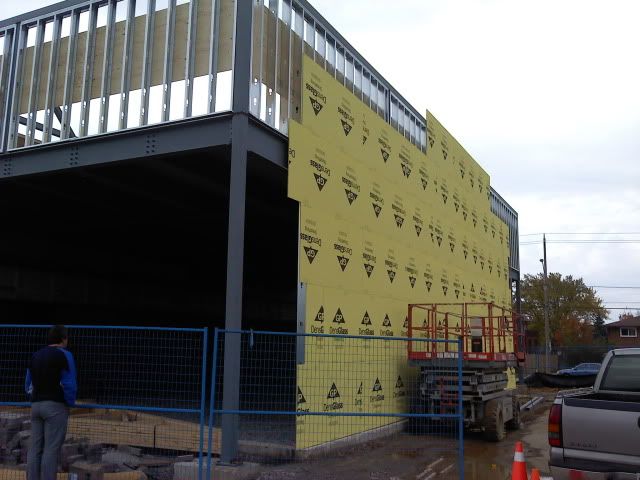



10-31-2010 03:33 PM
KevinL
City Member
West-South-West Kitchener
Joined May 2010
554 posts
My Flickr - My Facebook
Kaufman Family YMCA Renovation
October 31, 2010
October 31, 2010



Basically, the entire addition (currently housing the weights room) from about 5 years ago is getting a second storey.
12-11-2010 05:05 PM
neonjoe
Village Member
Kitchener, ON
Joined Feb 2010
65 posts
The location is here...
It has quite a deep foundation, it appears that the level below ground may be for parking as its open in the back. On the site plan it says the building is a Mixed Use Building. Has anyone seen any plans for it?
See
http://www.rbjschlegel.com/images/st.../flyer1108.pdf
12-11-2010 10:03 PM
Urban_Enthusiast86
Town Member
Joined Mar 2010
339 posts
12-12-2010 09:20 AM
benjaminbach
Town Member
Kitchener Waterloo
Joined Oct 2010
284 posts
12-12-2010 08:28 PM
KLM
Town Member
Kitchener
Joined May 2010
207 posts
I agree on your comments even though I went to contractors site but no info.Funny enough i wanted to take some pictures on friday but I didnt.
Thanks for info.
12-22-2010 11:01 AM
RangersFan
Sports & Recreation Moderator
Kitchener
Joined Jan 2010
751 posts
By Luisa D’Amato, Record staff
Tue Dec 21 2010
KITCHENER — Stanley Park Public School is being considered for demolition by the public school board—even though the school is 97 per cent full, it’s in good physical shape, and it would cost $4 million more to tear it down than to choose another solution.
The only reason it’s on the chopping block is that it’s just for Grade 7 and 8 students, and those schools aren’t in fashion any more.
The rest of the article can be read here
12-22-2010 11:36 AM
Shawn
City Member
Kitchener
Joined Jan 2010
520 posts
Google Street View
12-22-2010 11:46 AM
Spokes
Conurbation Member
Kitchener
Joined Dec 2009
5001 posts
Now, does it make sense to get rid of Stanley? No, not now at least.
12-24-2010 10:21 AM
neonjoe
Village Member
Kitchener, ON
Joined Feb 2010
65 posts
The new building is a Goodlife Fitness, I had my iPhone along so I snapped some pictures.
From the corner of Commonwealth St and Max Becker Dr.

Across the street from the construction site, at Max Becker Common

Render

Also a picture of the 800 building since I don't think we have any on here yet, this includes one of my favourite Suburban Pubs.

01-04-2011 07:55 PM
Duke-of-Waterloo
Metropolis Member
Waterloo
Joined Jan 2010
1005 posts
55 Woolwich Street: January 2, 2011


01-04-2011 11:41 PM
Urban_Enthusiast86
Town Member
Joined Mar 2010
339 posts
I think suburban development of this nature would really help in the viability of something like a Fischer-Hallman express bus, which I know has been discussed before.
01-05-2011 07:46 PM
Shawn
City Member
Kitchener
Joined Jan 2010
520 posts
Royal Bank - Ottawa & River
1020 Ottawa Street North
Kitchener, ON, N2A 3Z3
January 5th, 2011
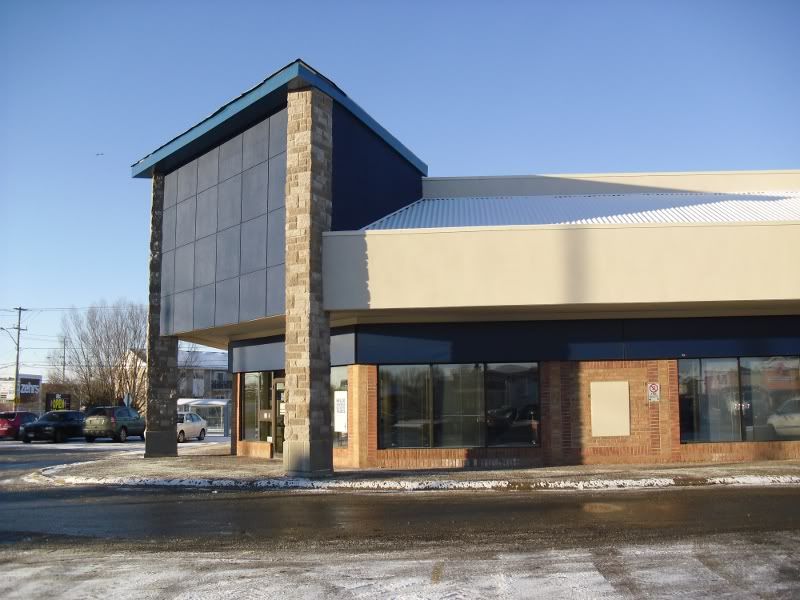
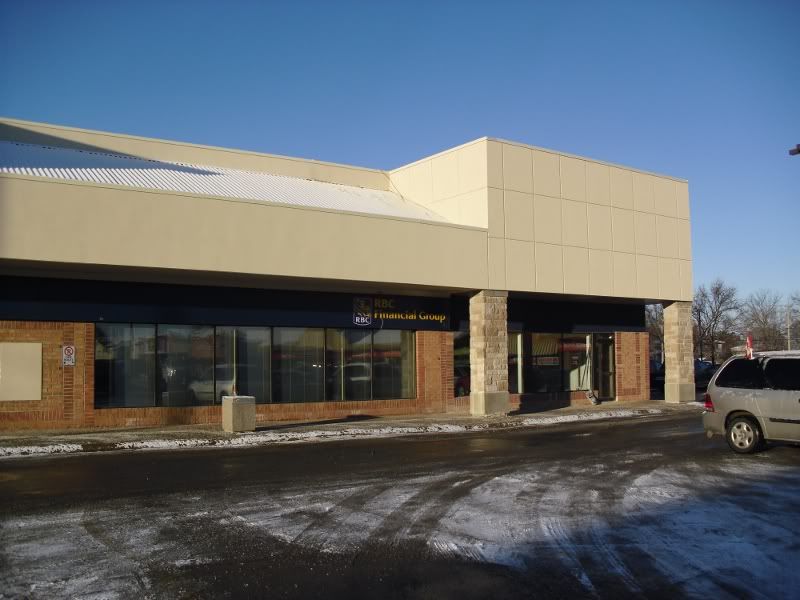
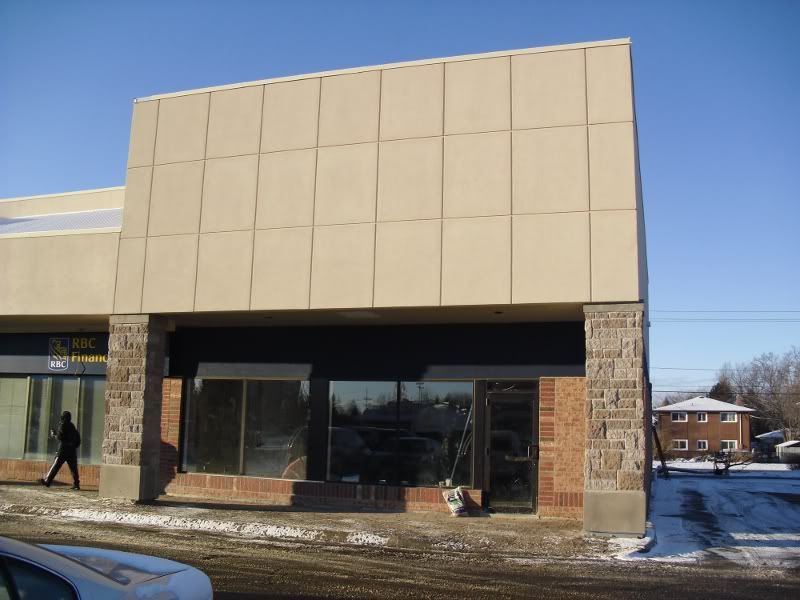
1020 Ottawa Street North
Kitchener, ON, N2A 3Z3
January 5th, 2011



01-10-2011 03:31 PM
Shawn
City Member
Kitchener
Joined Jan 2010
520 posts
The projected completion date is March 2011. Looks like they'll definitely have the outside complete by then and a good start on the inside. I like the stone brickwork. It's a much bigger development than I expected to see.
02-09-2011 08:50 PM
UrbanWaterloo
Moderator
Kitchener-Waterloo
Joined Dec 2009
3576 posts
cc LRT Letters to letters@wonderfulwaterloo.com
City of Kitchener | February 9, 2011 | Link
The 25-yard pool at the Breithaupt Centre, which was scheduled to reopen in February, will remain closed until mid-March due to construction delays.
The closure will impact swimming lessons in the 25-yard pool. The lessons, which are scheduled to begin in late February, will be delayed 3-4 weeks. Lessons and swims in the centre’s exercise pool remain unaffected.
Registrants who will experience any changes to their swimming lesson schedules are being notified and presented with alternatives by city staff over the next few days.
Recreational swims will not be held at Breithaupt until the 25-yard pool reopens in March.
The Breithaupt pool renovation includes filter system upgrades, complete re-piping, and pool tank upgrades to the 25-yard pool. The main floor will be re-modeled to include a family changeroom, upgraded accessible washrooms and renovated men’s and women’s changerooms.
The delays include work needed to address unanticipated structural issues encountered during the construction and the unexpected need for redesigned plumbing and electrical systems to accommodate the family change room renovations.
02-28-2011 01:25 PM
metropolis
Town Member
Waterloo
Joined Jan 2010
141 posts


